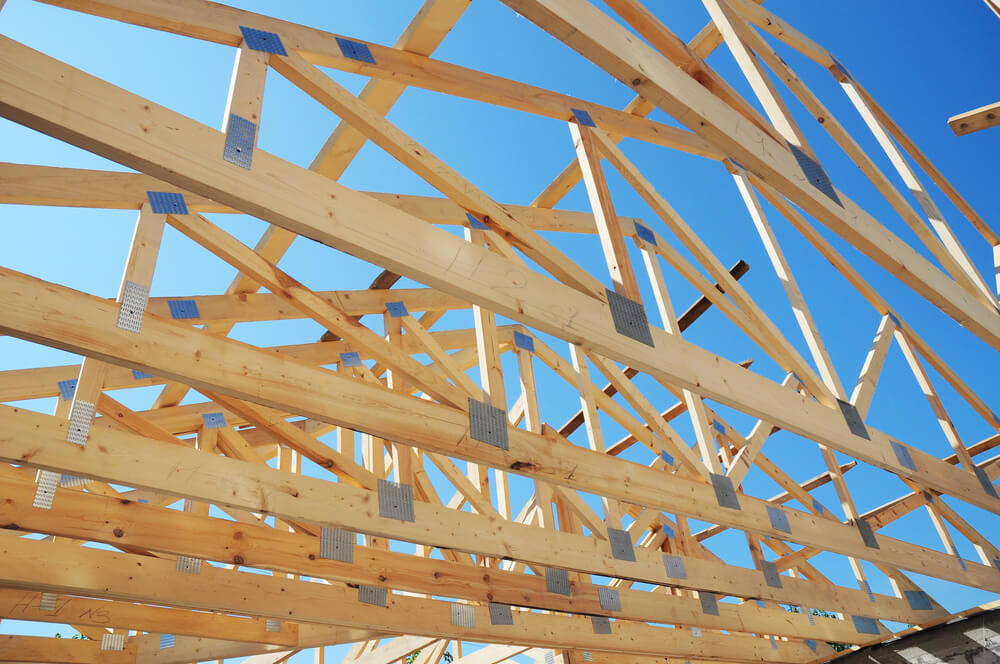Are you looking for the best way to provide a stable structure for your roof? Solid roof construction is usually made from trusses or rafters. Knowing the difference between the two different roof support types will help you navigate stability and cost when constructing your home’s roof.
So, how do trusses differ from rafters? The difference between trusses and rafters lies in the design. Rafters are framing members that slope downward from the ridge of the roof to the outside walls of the structure. Trusses are factory-made, flexible triangular wood structures that distribute the weight of your roof more evenly, according to an experienced roofing company, Pro Choice Orlando Roofing Company (https://www.prochoiceorlandoroofing.com).
Deciding which design is best for you will depend on budget and necessity. Rafters have a simple design but may be expensive to produce. Trusses are inexpensive and support weight better. Laura Firszt with Networx tells us so. Read further to learn more about the benefits and drawbacks of the two most common types of wooden frames for your roof.
What Are Roof Rafters?
The use of rafters is a tradition that spans many generations. Rafters use dimensional wood to provide support for the roof of your home with planks that slope from the peak of the roof. Rafters depend on the stability of the exterior walls to maintain the proper support needed for your home’s roof.
Here are a couple of key elements that make rafters distinctive from trusses:
Stick Framing – Roof rafters are built with stick framing. This method is used with dimensional lumber that is fastened together at the peak to form your roof’s ridge.
Ridge Board – This unique tool is used at the peak of your roof to seal it away from possible weather damage.
Collar Ties – A collar tie is extended near the top of a rafter. A collar tie provides support to the frame and ensures protection for your home.
Tail Cut – Rafters need to protect the outer walls from wind, rain, and snow. Rafters hang over the side of the wall and are tail cut to provide the best drainage.
What Are the Pros and Cons of Roof Rafters?
You may have to choose which style of support system you prefer for the roof of your house. Rafters are a great choice because they are adaptable and offer a simple design. Rafters are costly and require a lot of skill to implement. Learn more about the specific pros and cons of using rafters in your home’s construction by reading further.
Pros
Rafters provide more space for storage. More space may also mean another potential living area. Building materials for rafters are easy to transport for difficult locations. Rafters need no pre-planning and require no middleman apart from the builders. Rafters are great for small structures.
Cons
Rafters are more expensive in terms of raw material. A roof with rafters will require builders with a lot of skill. Since rafters are built on-site by hand, construction may be slow.
You may be interested in rafter construction. RPB Pole Barns shows us what it takes to build rafters.
What Are Trusses?
A roof truss is an inexpensive way to get a great solid roof structure with less time in construction. Roof trusses are factory-made wood frames that have a webbed support system and flexible wood support. The biggest difference is that trusses use many thin dimensional boards to ensure the durability of the design. Learn more about the distinctive features of trusses below:
Factory-Made – Trusses are most commonly factory-made. Having a factory-made roof support system will take less time to construct and are easier to install.
Less Expensive – The cost of the materials alone can skyrocket a roof’s construction when made with rafters. Since trusses are factory-made, they are a less expensive design.
Webbed Design – Trusses are made with sound engineering that promotes the best strength and functional use. They feature a webbed design of angled support for ultimate protection.
Impeccable Design – Trusses are most often built in a factory. You will have to expect some minor flaws in a handmade rafter design. Trusses give machine-made accuracy.
What Are the Pros and Cons of Truss Roofs?
Truss roofs are an inexpensive way to provide great support for your roof. Trusses are less expensive and provide a higher level of accuracy in their design. Trusses limit the space you may have available in your attic and may be difficult to access to some home builders. Learn more about the advantages and disadvantages of a truss roof design below.
Pros
Trusses are factory-made. You will not have to worry about difficult engineering when constructing a truss roof. They are easy to install and provide adequate support and protection.
Cons
Trusses are heavy. Transporting trusses may be difficult or impossible in construction zones that are hard to reach by truck. Trusses will also limit space and will not provide extra storage space in your attic.
You can watch this YouTube video by Home Improvement Camp to learn about how to install trusses.
Conclusion
Deciding which roof support type is best for your structure will depend on your budget and geographical location. Now that you have done some research, you are one step closer to maintaining a stable roof.

